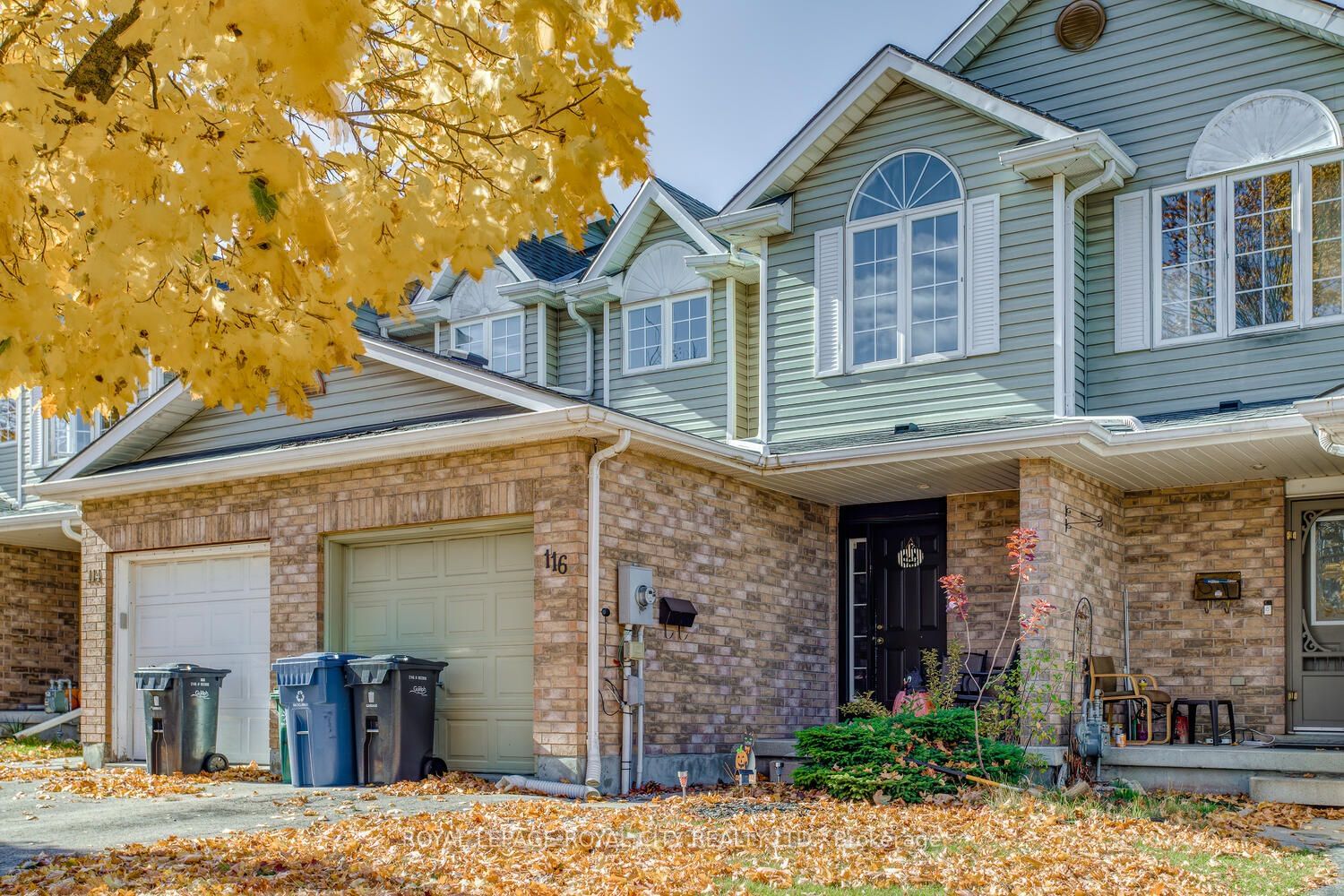$680,000
$***,***
3-Bed
2-Bath
1100-1500 Sq. ft
Listed on 11/8/23
Listed by ROYAL LEPAGE ROYAL CITY REALTY LTD.
Your new sanctuary nestled in the east end of Guelph! 116 Chesterton is a 3-bed, 2-bath townhome boasting 1170sqft of living space w/ no condo fees. Bask in the serenity of its location backing onto lush green space, making for your very own private oasis. Wake up to the sight of soaring trees & the sound of birdsong, as you enjoy mornings in the privacy of your kitchen, complete with a sliding door that leads to your own balcony overlooking the green expanse- perfect for sipping your coffee in tranquility or hosting intimate dinners under the stars. Also featuring a finished walkout basement, providing an additional retreat. The flexibility of this space is sure to meet your needs! Quick access to an abundance of parks & trails, immerse yourself in the beauty of nature at a whim. Great schools in close proximity, making this an ideal place for growing families. Don't miss out on your chance to experience the perfect union of natural beauty & convenience. Book your viewing today!
X7283546
Att/Row/Twnhouse, 2-Storey
1100-1500
8+3
3
2
1
Attached
2
16-30
Central Air
Full, Part Fin
N
N
Brick Front, Vinyl Siding
Forced Air
N
$3,601.00 (2023)
< .50 Acres
111.00x19.00 (Feet)
